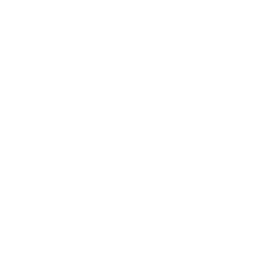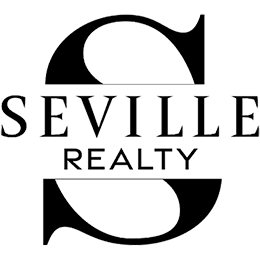Create A Life You Love

Copyright © 2025 · Seville Realty and The Poling Team · (480) 282-8388 · Greater Phoenix AZ Homes for Sale
Disclaimer - All Rights Reserved by AZ Seville Realty LLC and the Poling Team · License # BR539813000 · Licensed in Arizona · Greater Phoenix AZ Homes & Real Estate

